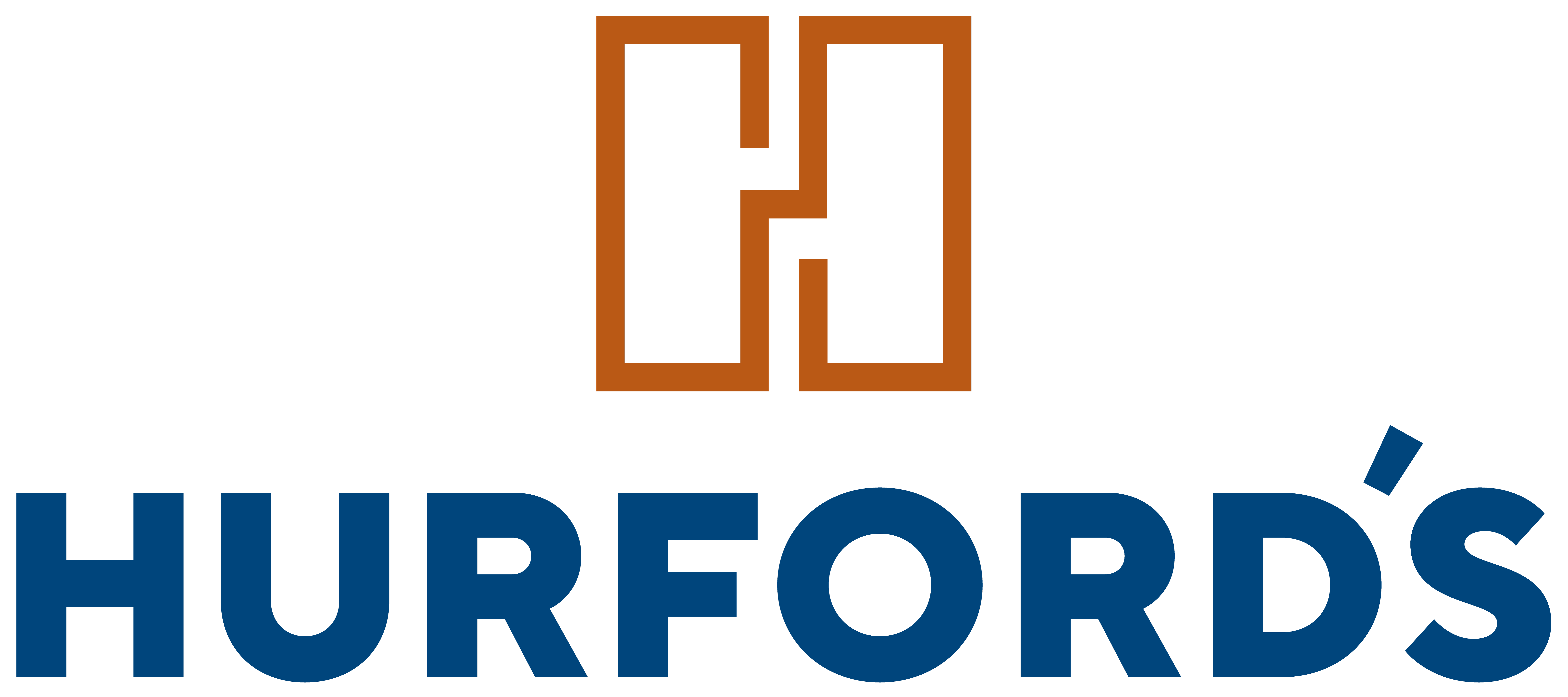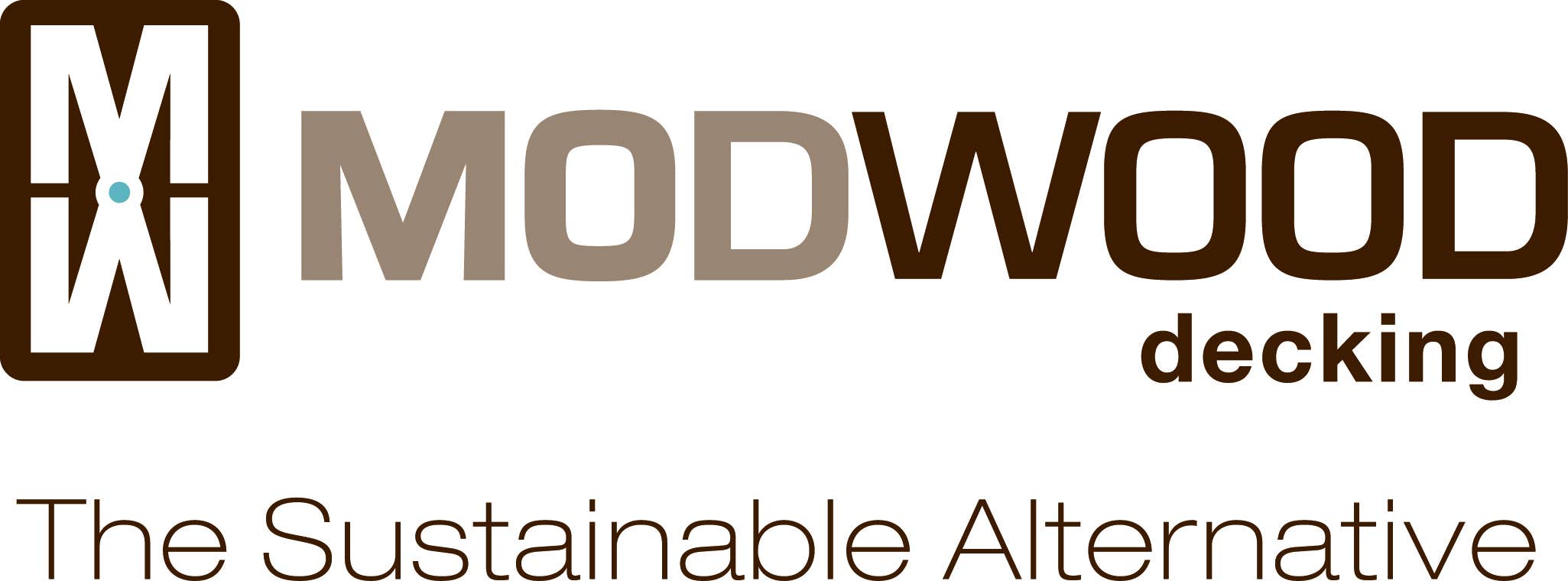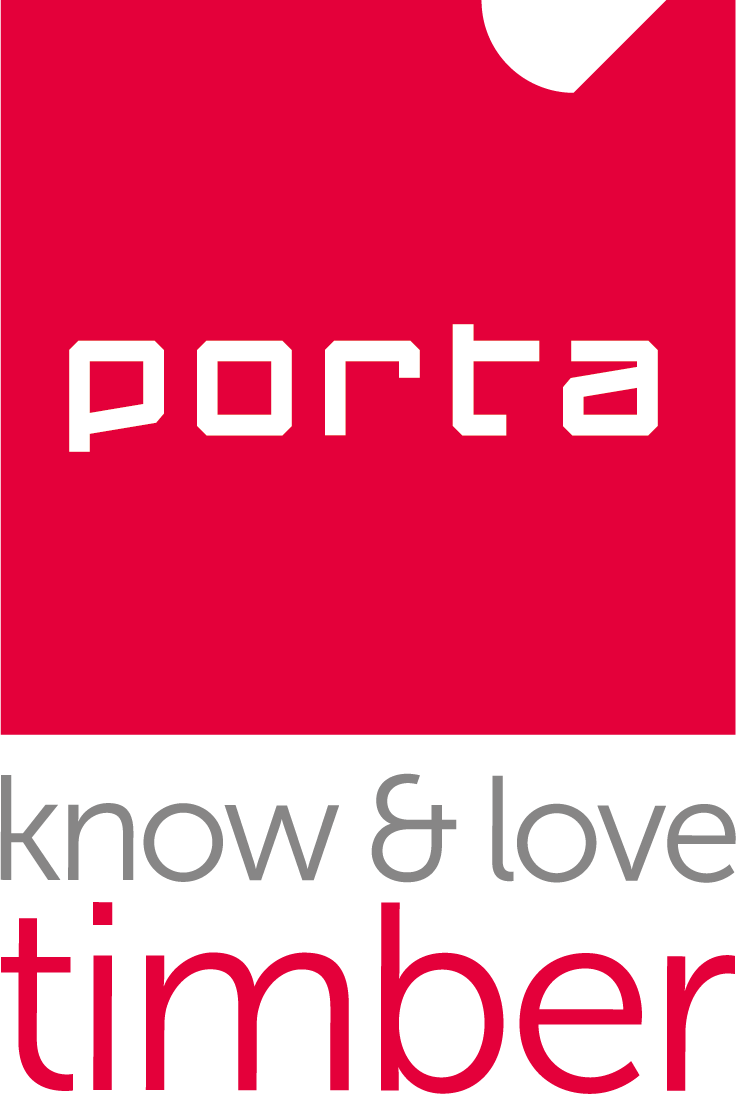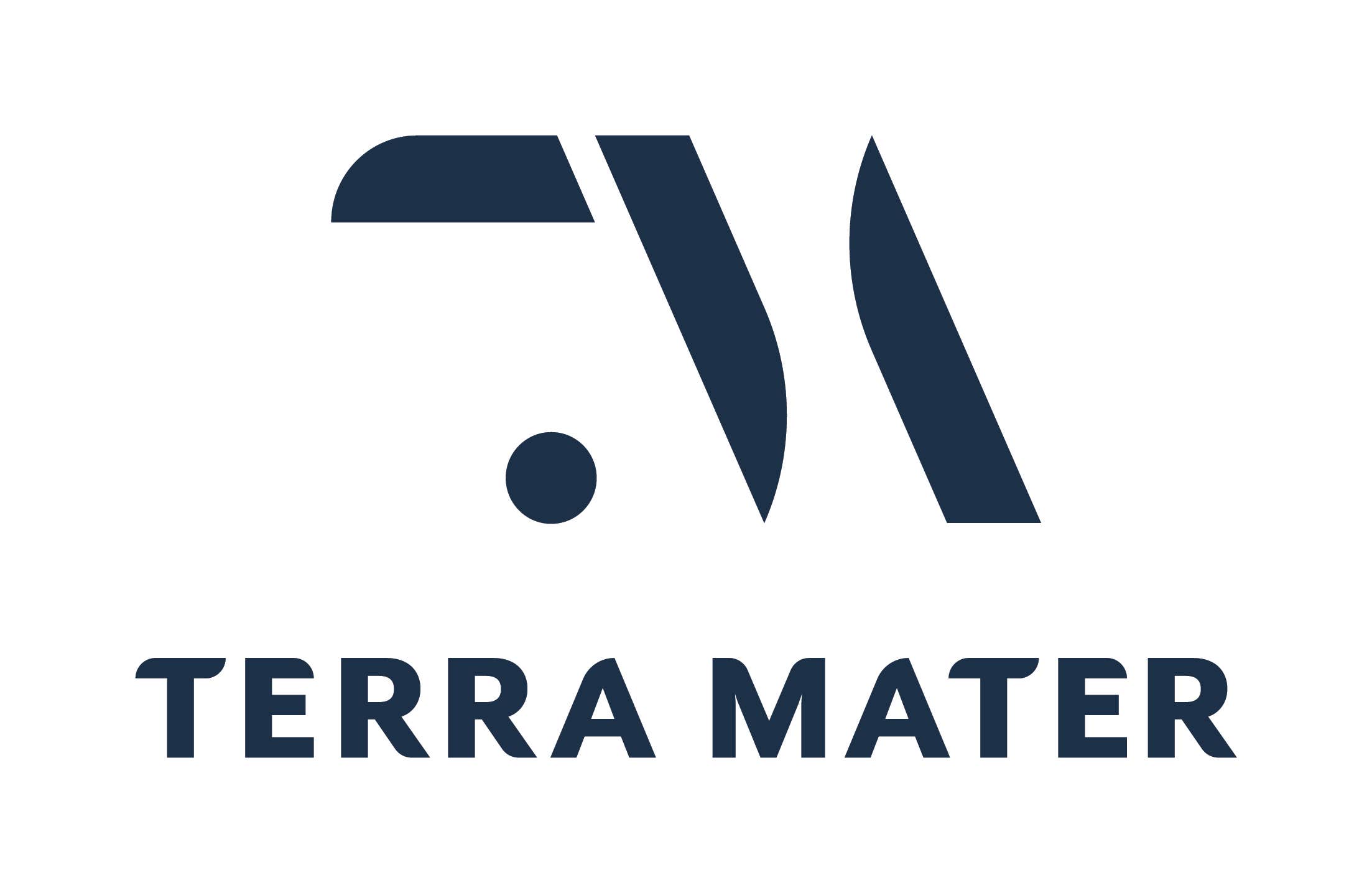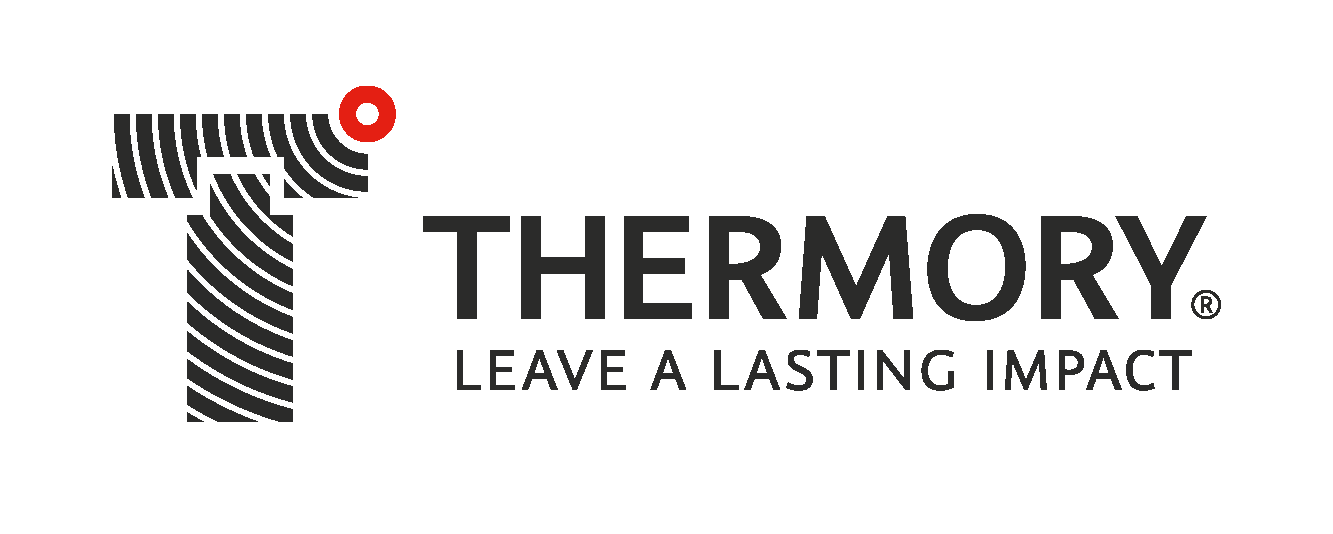Benchtops & Table Tops
Our custom timber benchtops and table tops are produced by excellent craftsmen using state of the art equipment and processes. Our custom timber benchtops and table tops are supplied either raw or finished as you require.
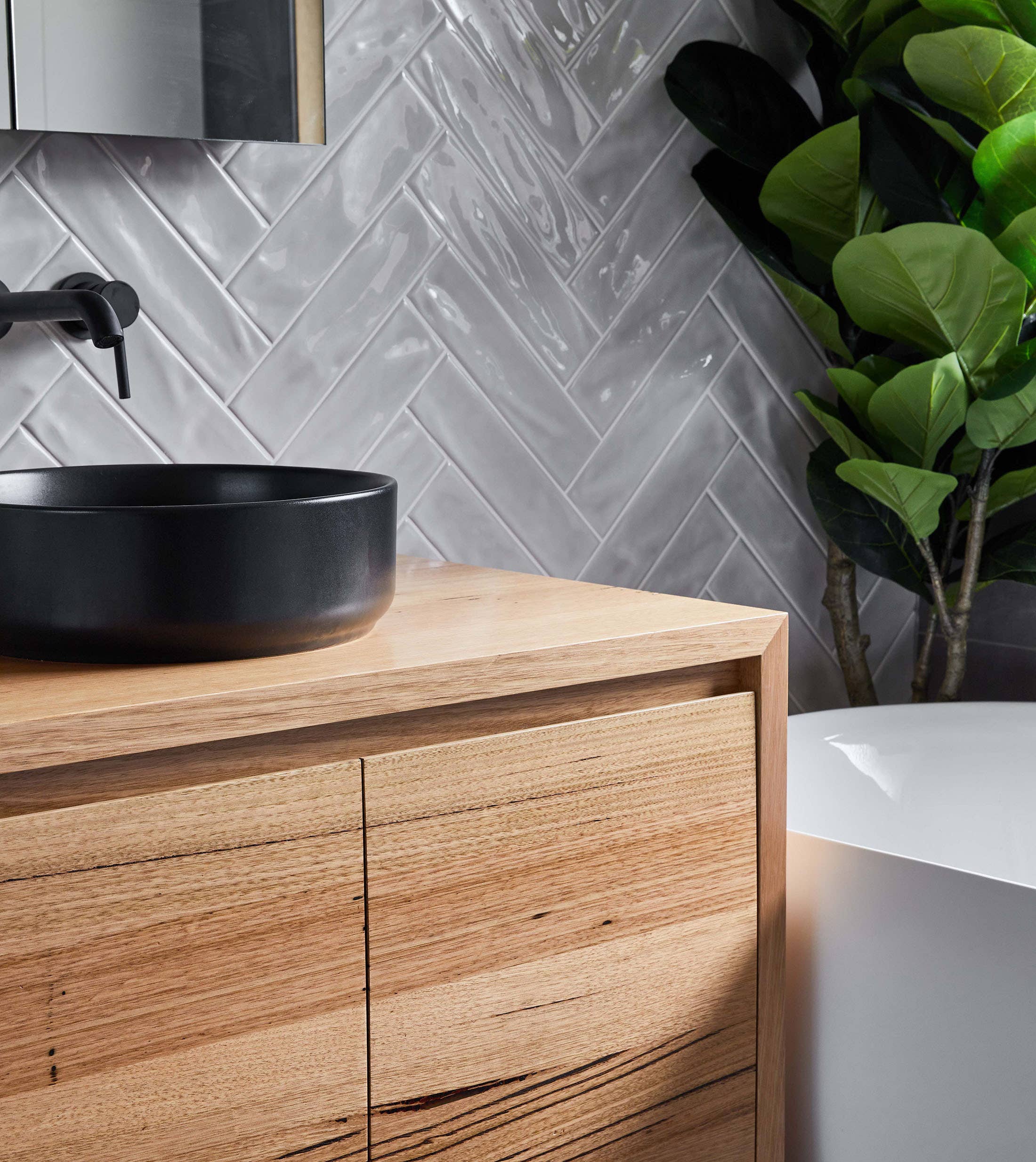
Flooring
Looking for the perfect flooring? WR Timbers offers a comprehensive range of Australian hardwood, international hardwood, oak and hybrid flooring options to suit any style and budget.
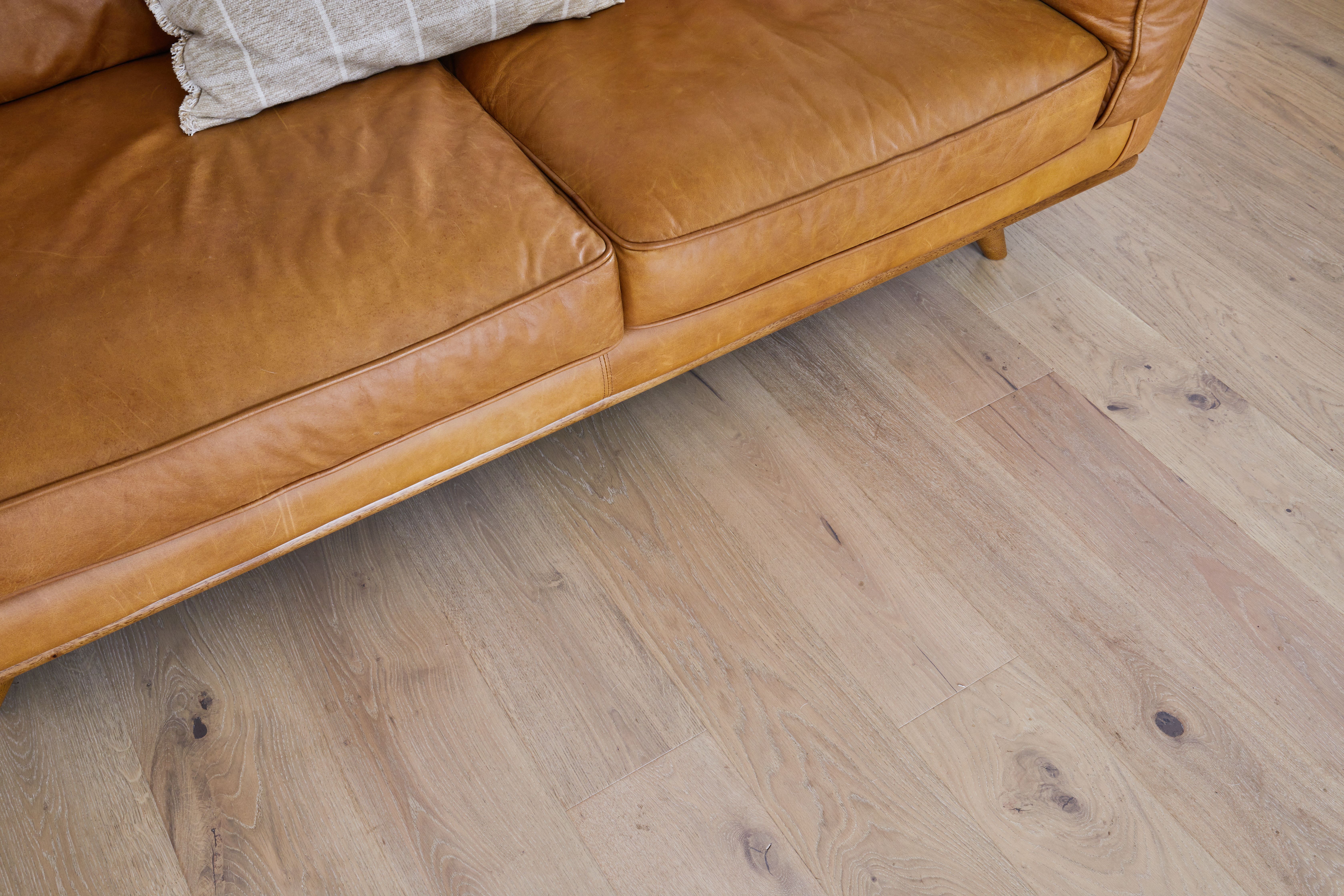
Decking
With knowledge and experience you can trust, WR Timbers work with landscapers, builders and DIY's to find the ideal timber or composite decking solution for any outdoor vision.
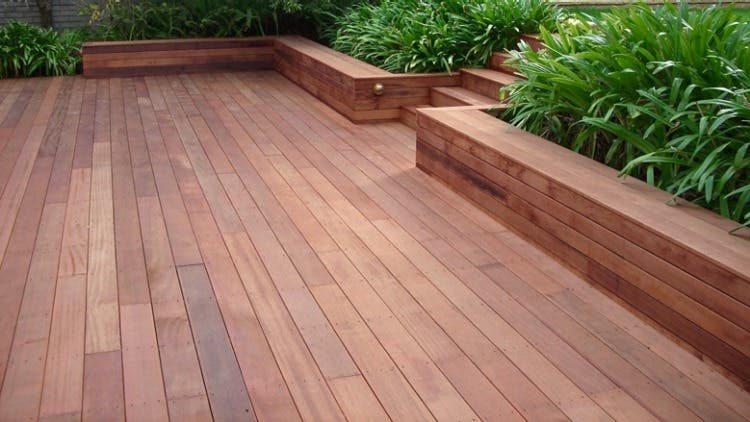
Cladding
For all your interior and exterior cladding needs work with us to find the right timber species, profile and finish for your job.
Our new showroom has an extensive display of cladding to help with your selection.
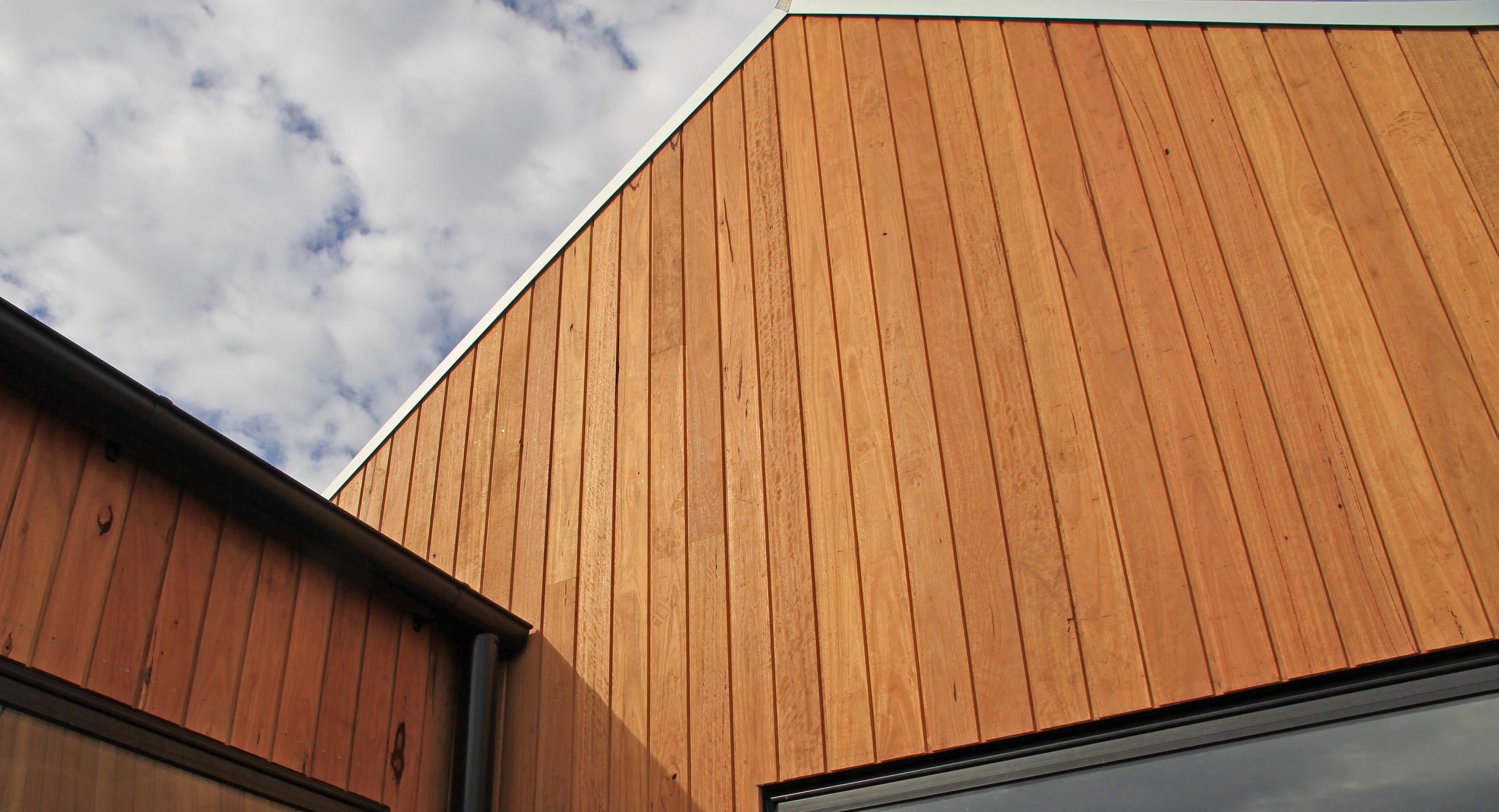
Stairs
Our stair treads, stringers, risers, landings, winders and trims are supplied in their raw state and can be cut to size. WR Timbers can supply all your stair components with more than 20 species of Australian and international hardwoods to choose from.
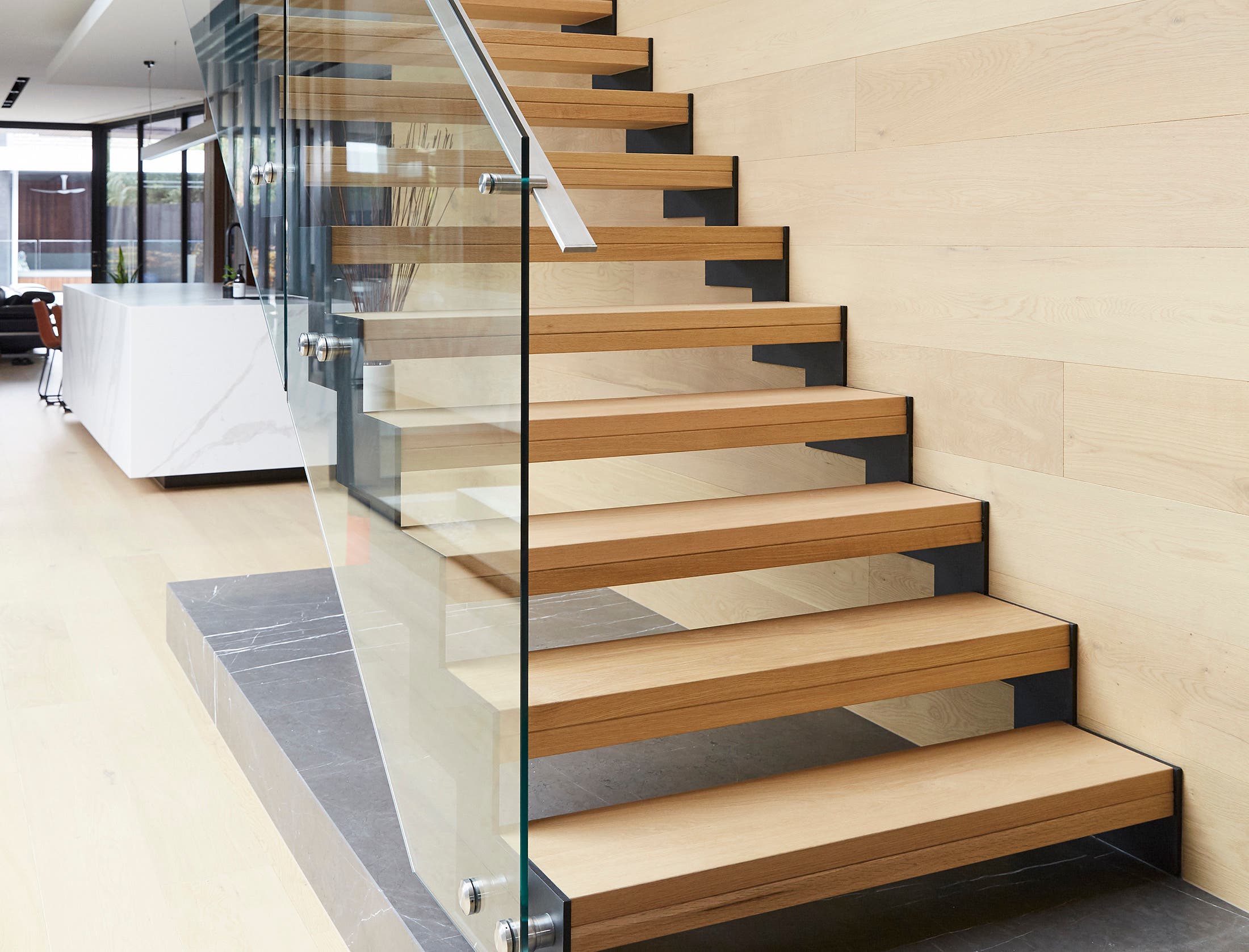
Services
At WR Timbers the services we provide reflect our dedication to our customers’ needs. We use precision machinery and employ expert staff to guarantee the high quality of our services.
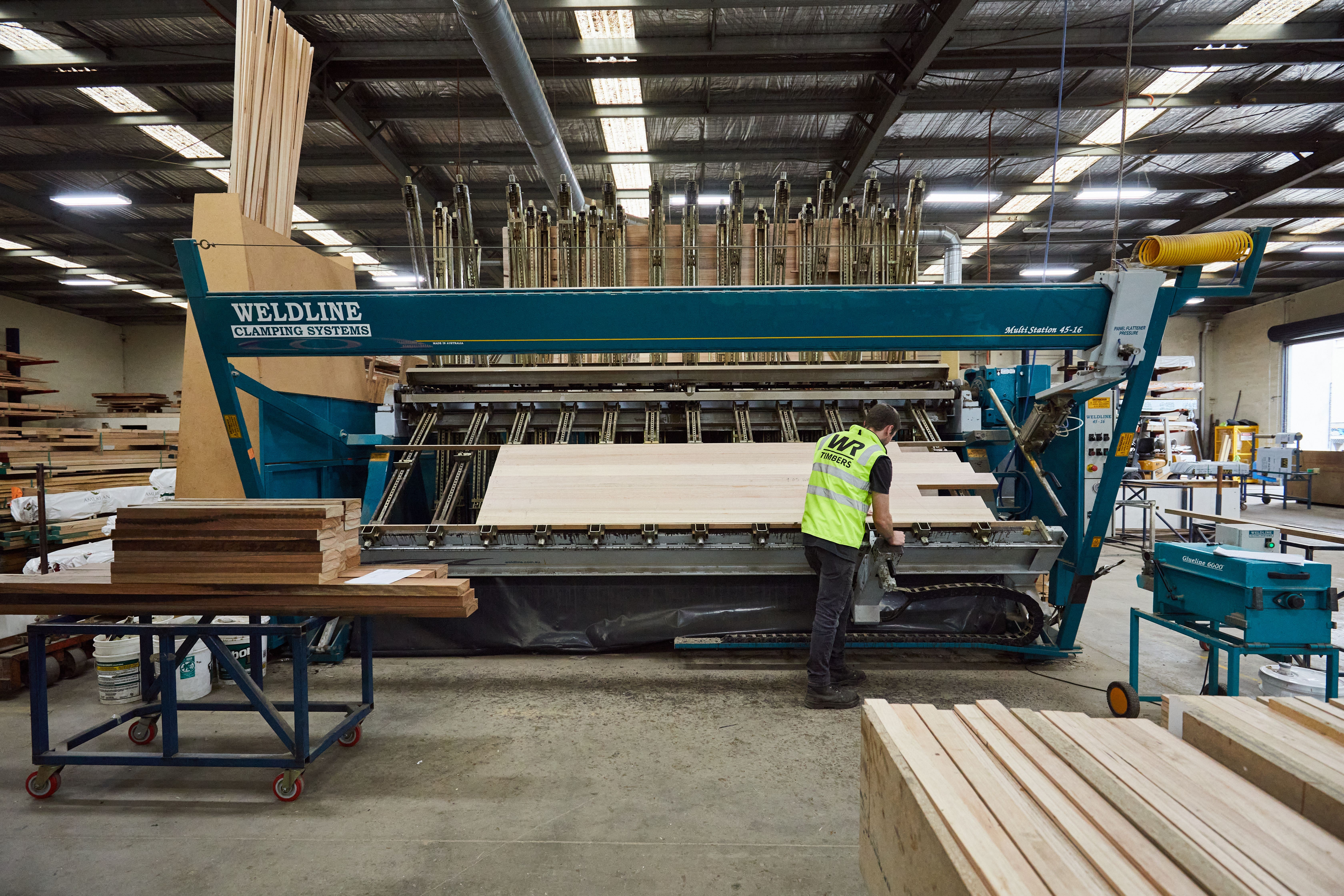
TRADE EXPERTISE
MACHINED SOLUTIONS
TIMBER EXPERTS
20+ YEARS IN BUSINESS



























